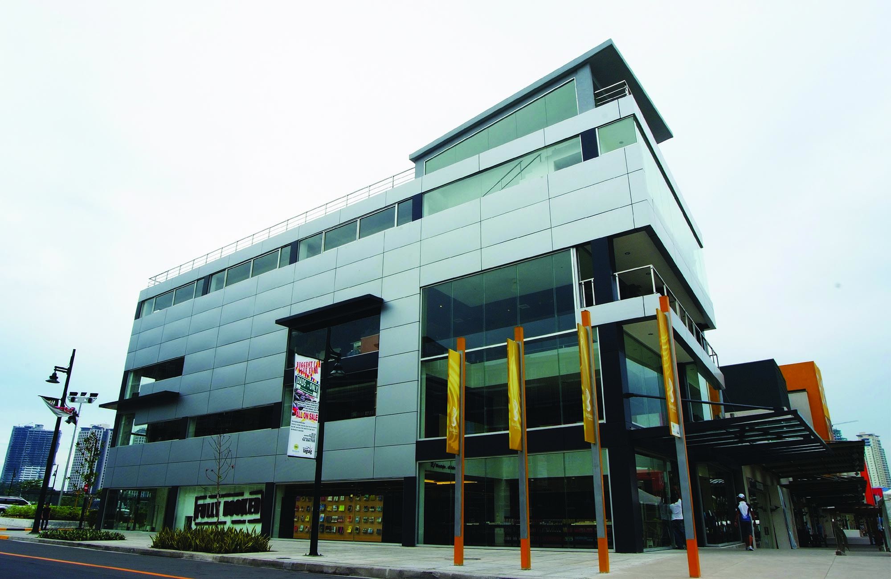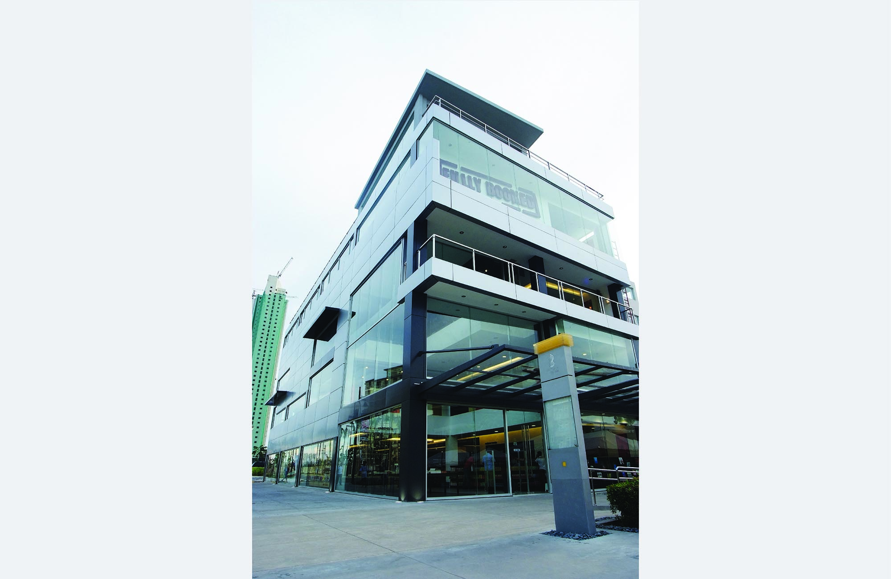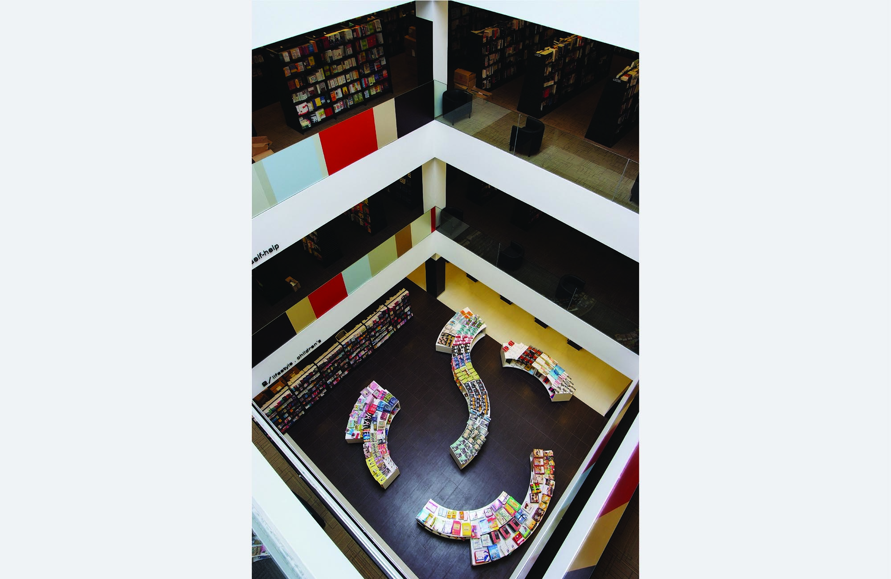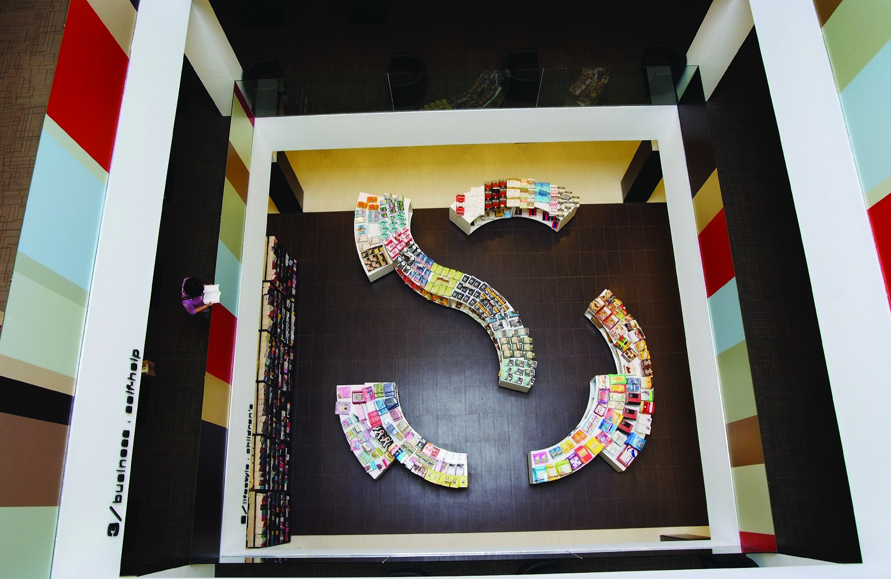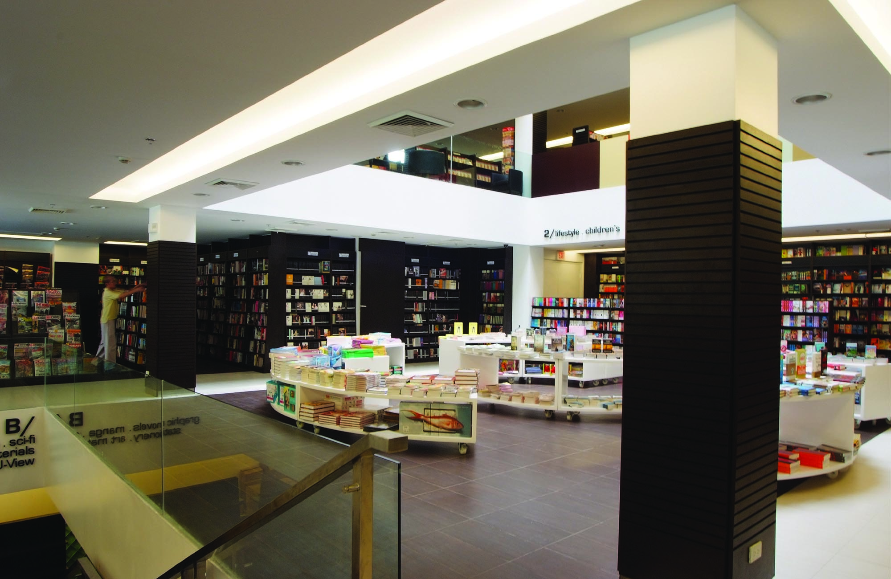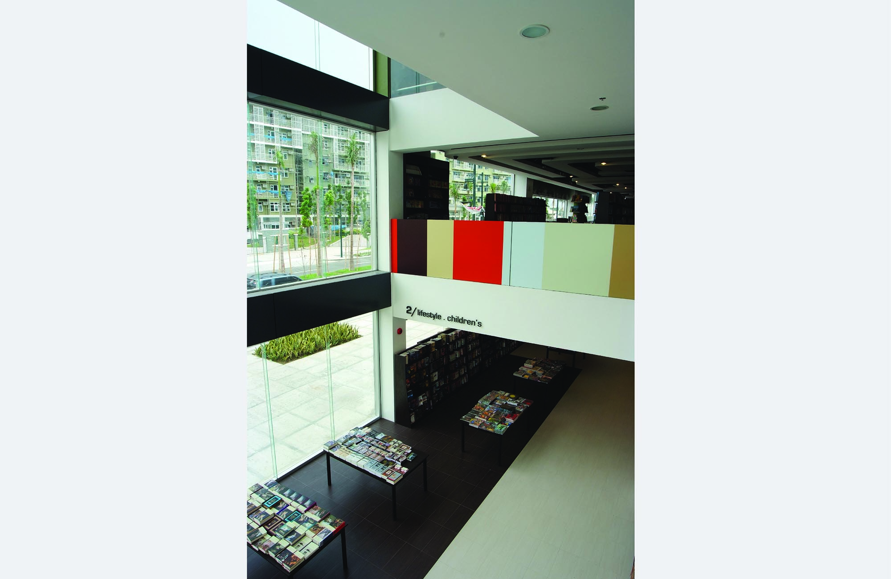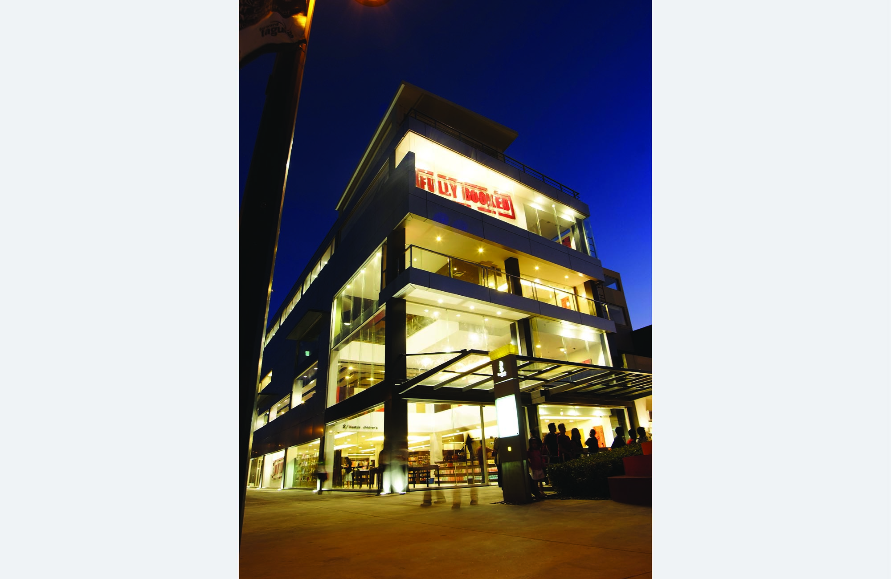FULLY BOOKED FLAGSHIP STORE
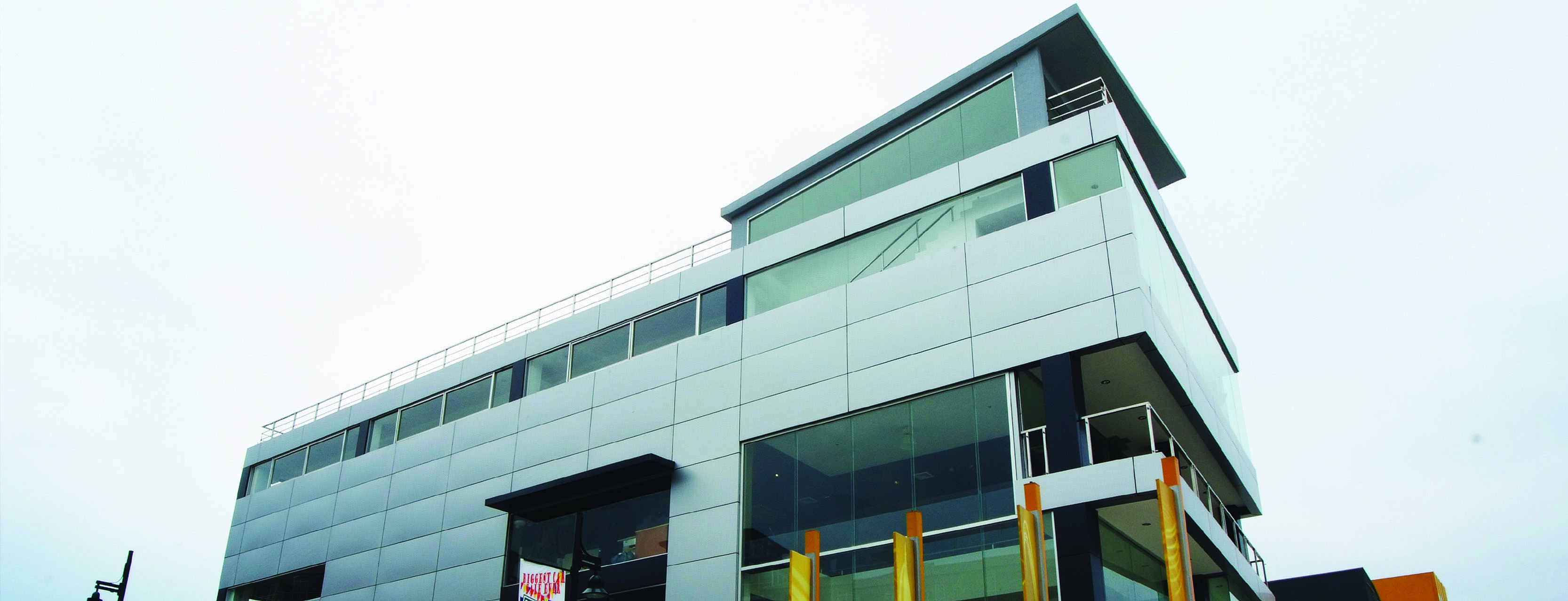
2007
The 5-storey bookstore features a predominantly glass shell and an aluminum-cladded exterior wall that reads as a single, continuous plane folded around the structure. The brief from the client requesting that nothing be recessed on the street elevation, thus maximizing retail space, was a starting point for the architectural design, and a compelling challenge to work with flat, monolithic surfaces. The building envelope was treated as a sharp-edged canvas for a two-dimensional composition of large rectilinear cutouts.
The interconnected openings reflect in the interior display, allowing views, a play of heights, and slices of natural light. A triple-height entrance and a quadruple-height central atrium create shafts of light penetrating through the box volume, and provide glimpses of the upper floors.
The overall geometric character of the building is echoed throughout the interior, with the use of cut metal typefaces, graphic panels to be changed seasonally, and an assembly of modular shelves and tables. The main floor’s two-tone floor pattern is mirrored above in a map of interconnected light coves, directing users’ paths. In the atrium, movable, custom-made fiberglass display units are shaped in arcs, serving as segments to form larger curves, allowing shifting configurations and sinuous movement through the space.

