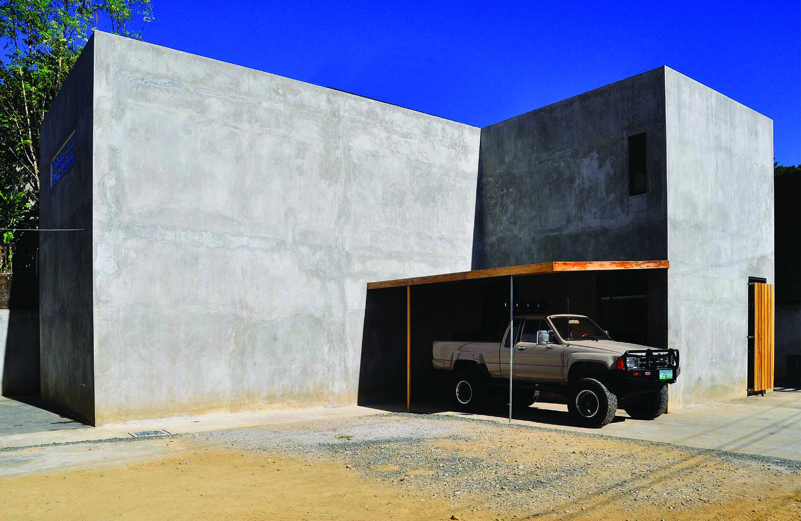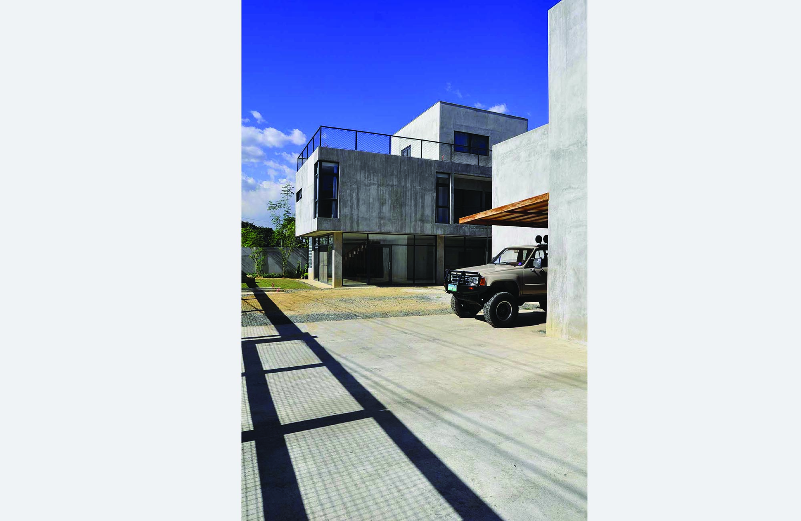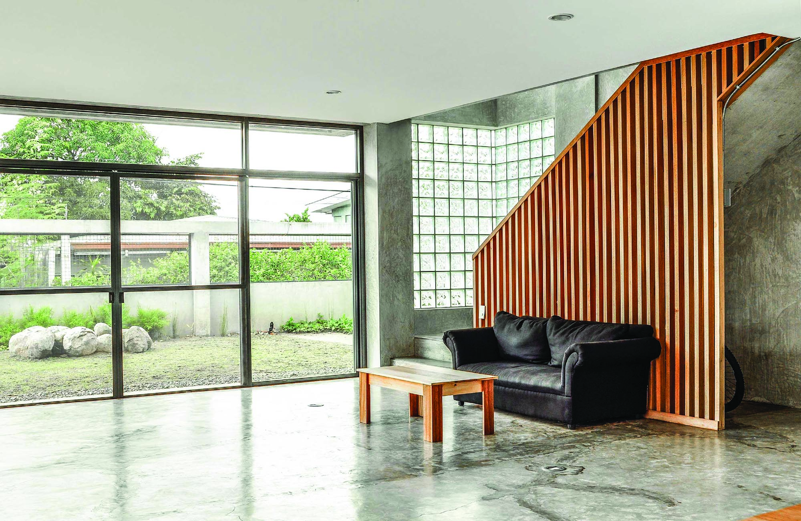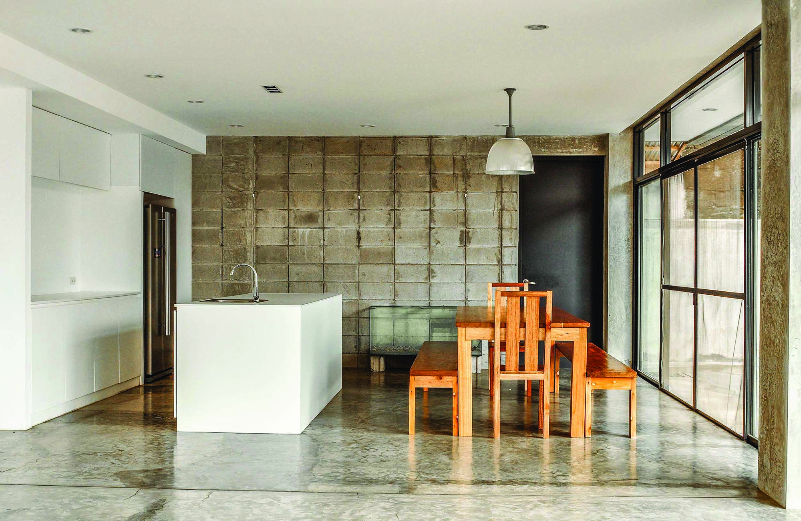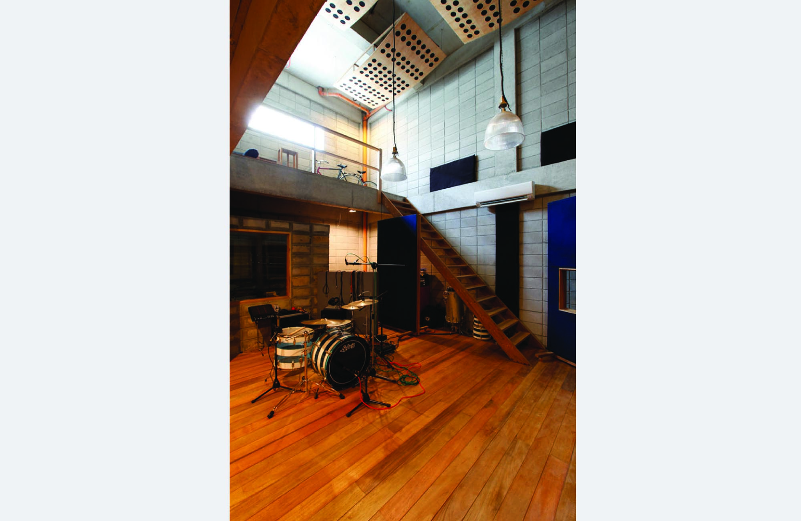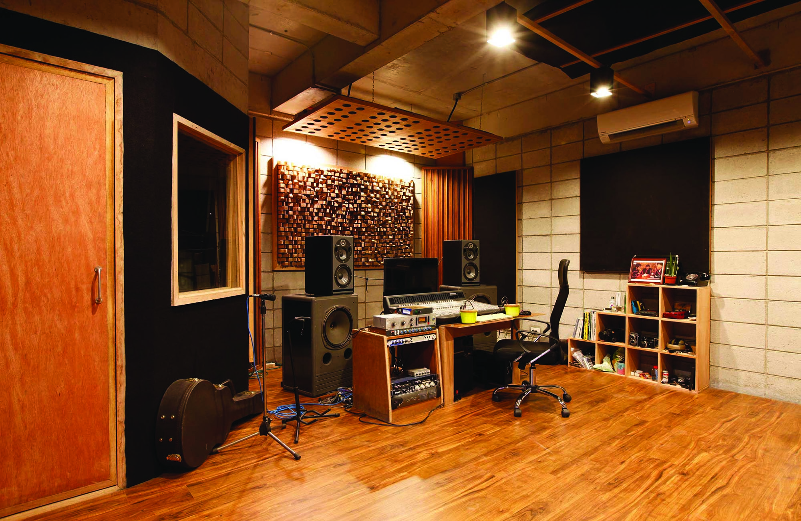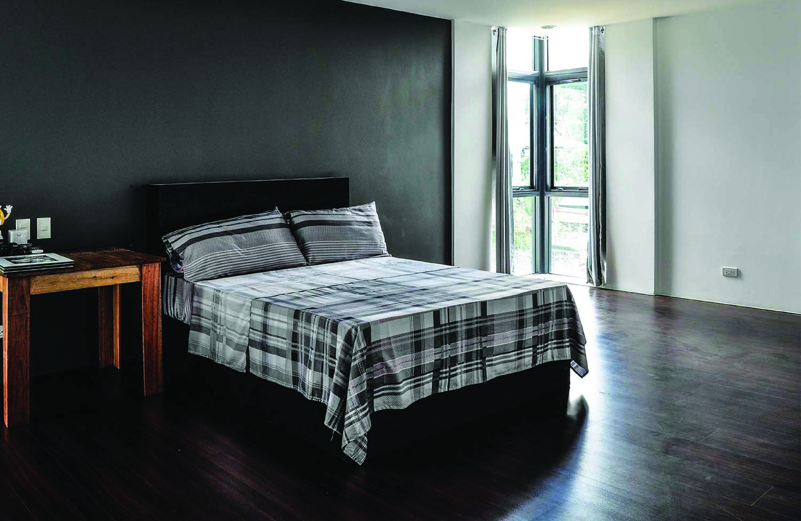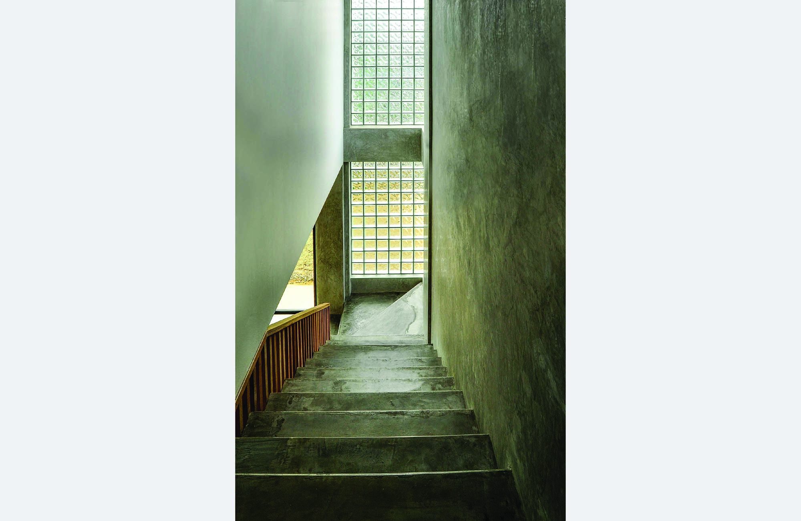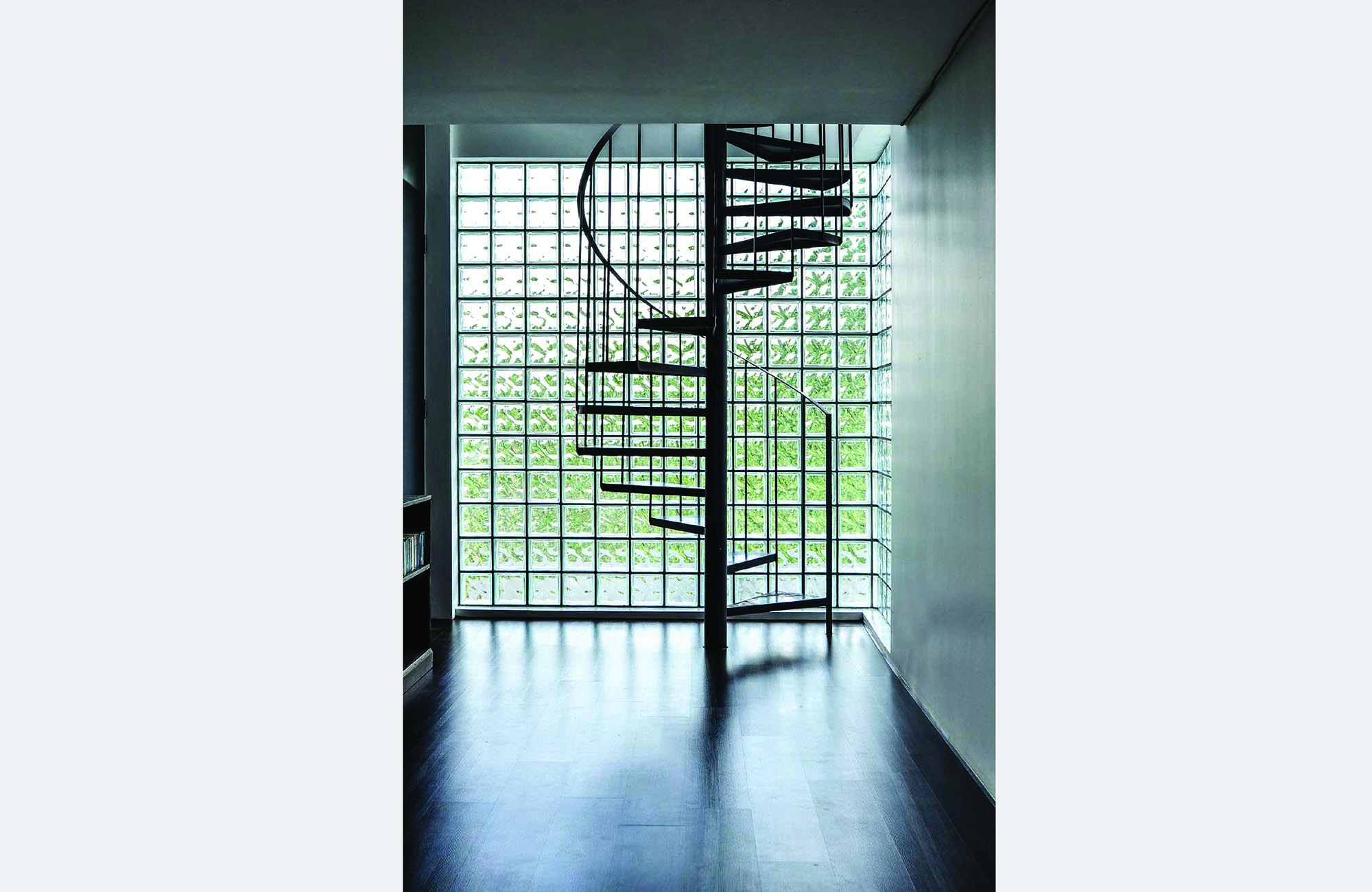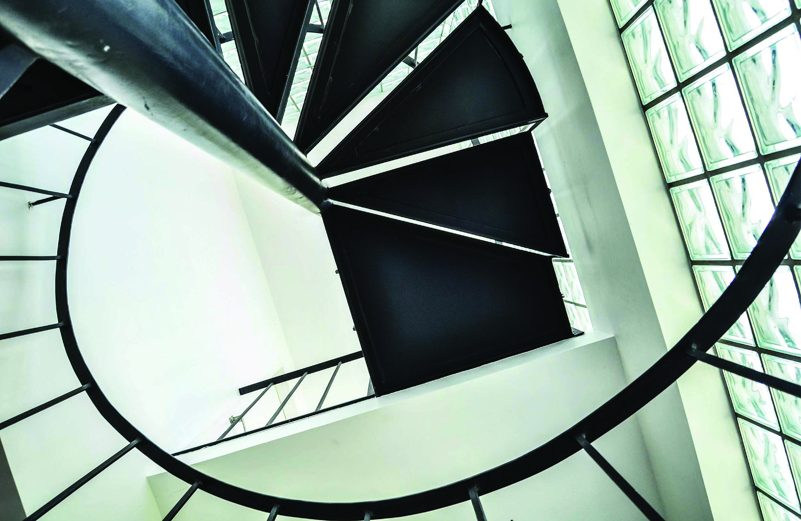KODAMA HOUSE AND STUDIO
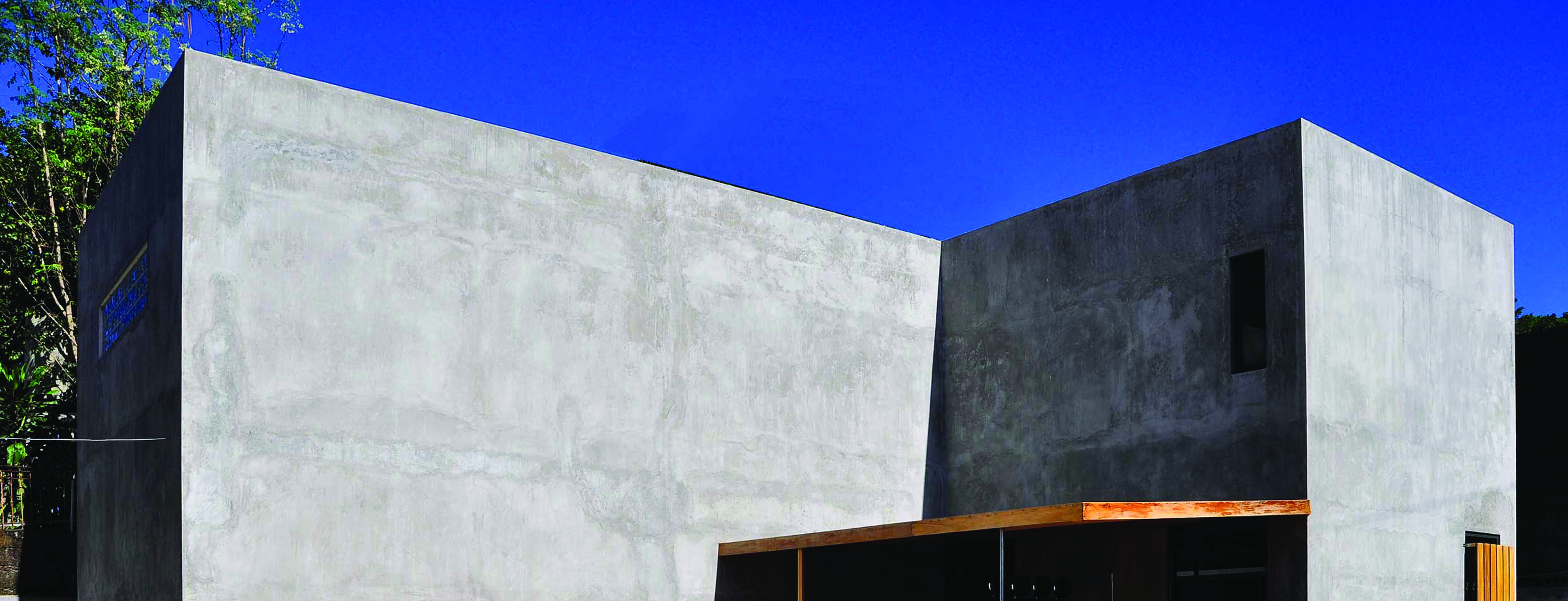
2016
The Kodama House and Studio was commissioned by a Japanese expat who lives and works in Manila as a sound engineer and recording studio owner. The project is composed of two detached buildings on two lots joined together. One building serves as a residence for the couple and their son, while the other building houses the recording studio and guest suite. The house’s rectilinear footprint and the studio’s L-shaped volume surround an open outdoor space in the center of the property.
Ordinary, local construction materials were used for this project. The buildings are without adornment or luxurious finishes, addressing only the owner’s specific needs. Mr. Tanaka’s chosen name for the studio, Kodama, means “echo”, and a theme of repetition is reflected throughout the project in its grid patterns. The plan is based on sets of 6 by 6 meter areas, and the grid is used as a repeating element, manifesting in the glass block walls, lined-up masonry blocks, and steel matting fences. The house appears as a structure of vertically stacked concrete volumes, with an open ground floor plan for the living spaces. A cantilevered second level contains the master bedroom and a guest room for the grandfather, while a third floor cubic volume houses the son’s bedroom. The studio’s monolithic structure has very minimal openings to keep sound contained, and houses a double-height live recording room, guest suite, and lounge for musicians. Roof decks on both buildings function as elevated terraces.

