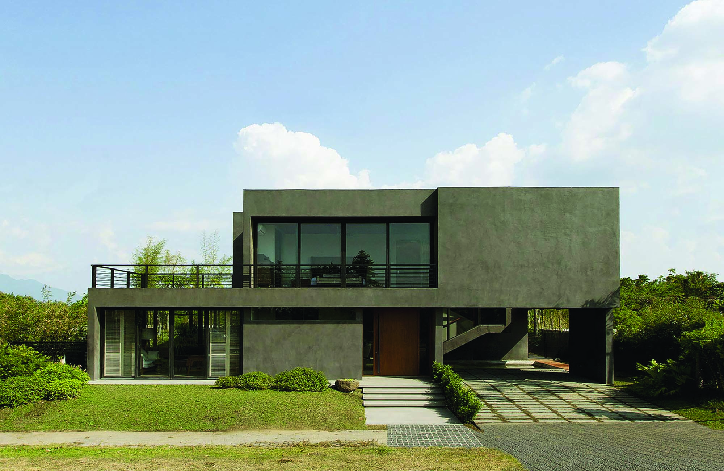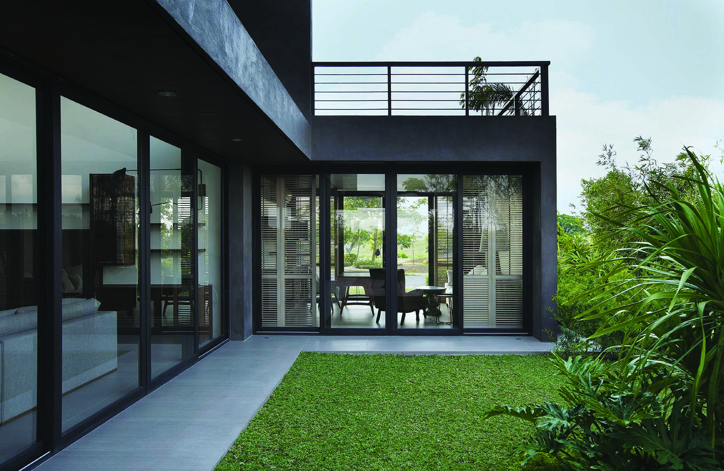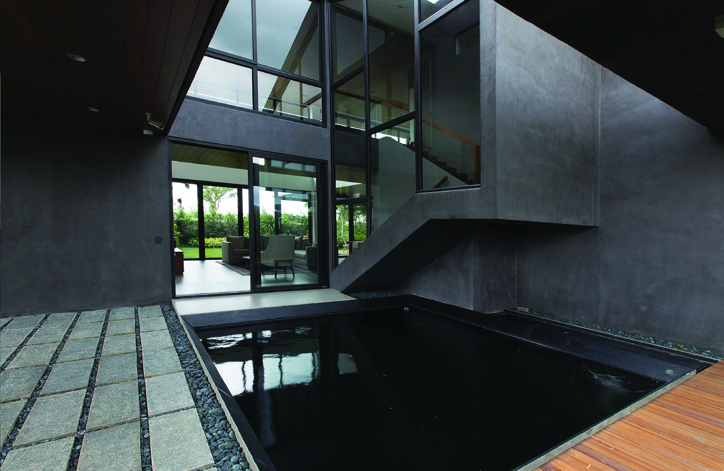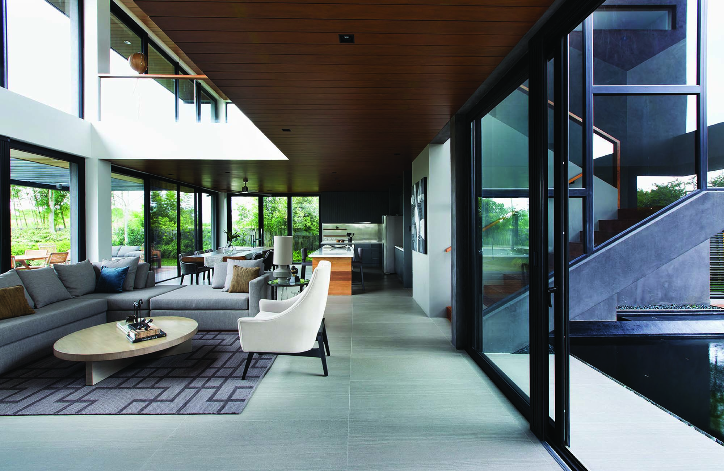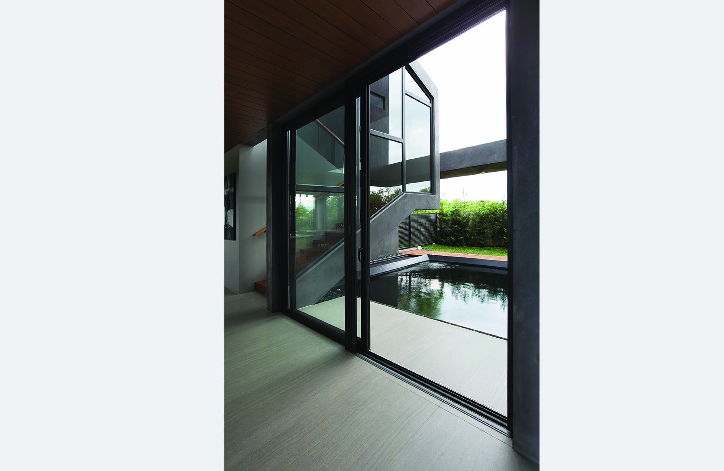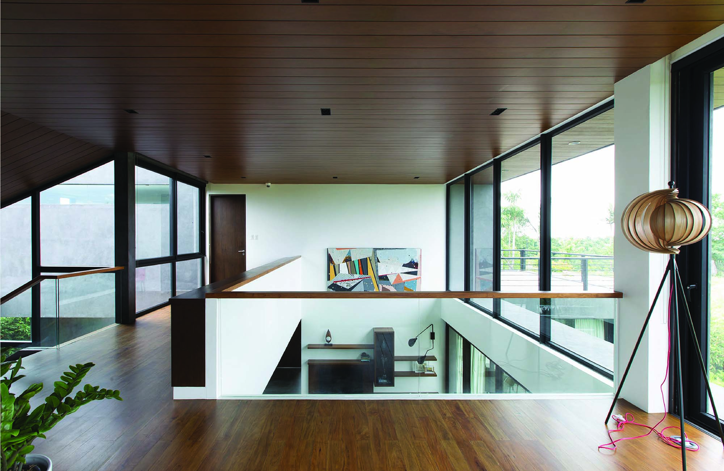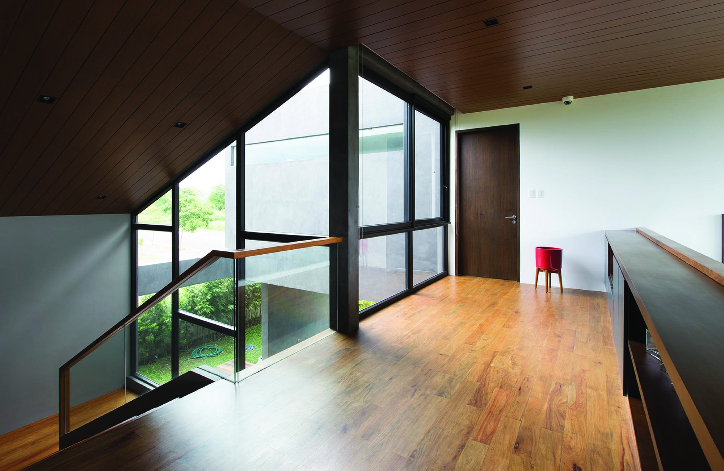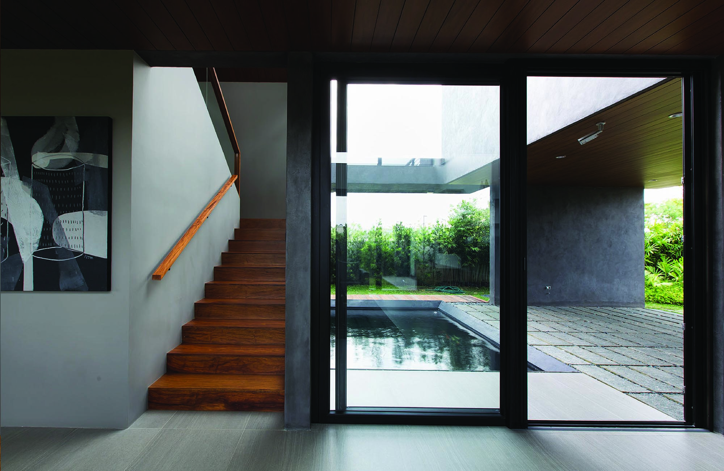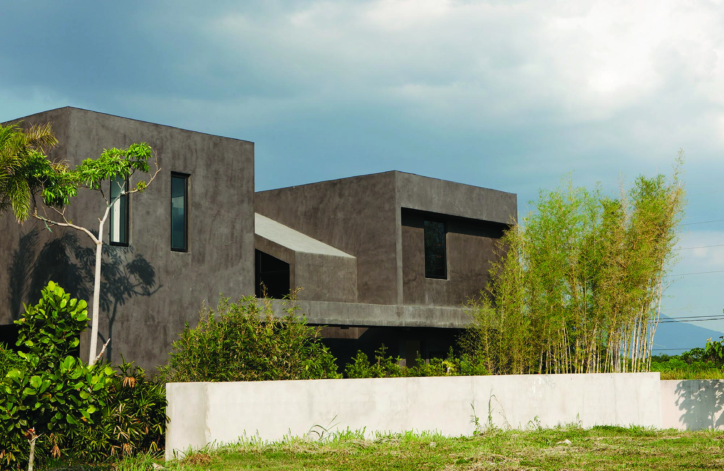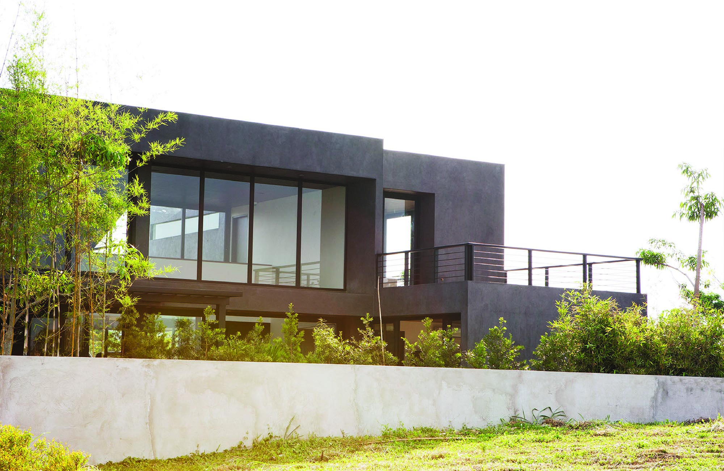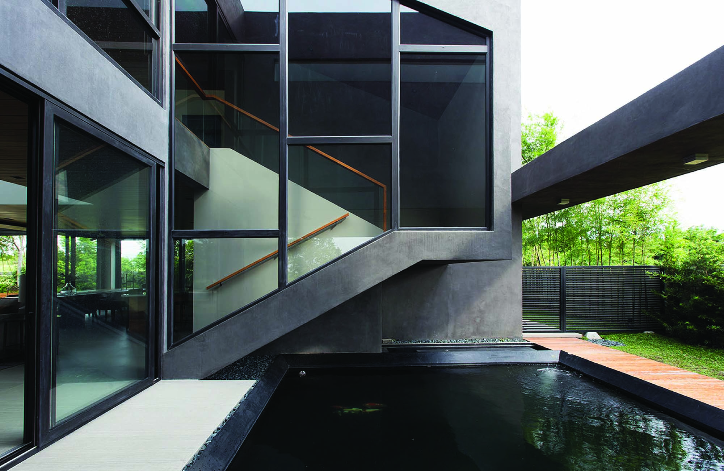Z HOUSE
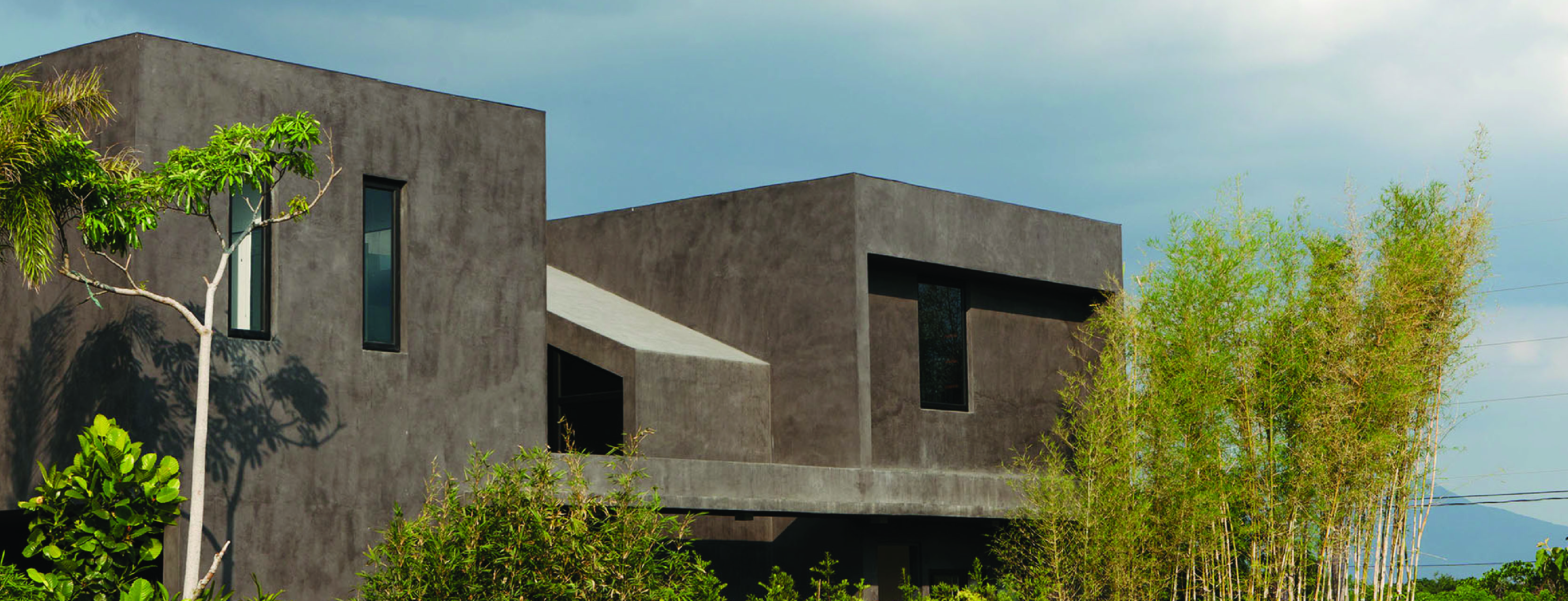
2015
The Z House, located in a quiet enclave in Laguna (about 45 km south of Metro Manila’s business district), was designed for a couple that had previously lived in a high-rise tower in the city. The objective was to create a tranquil rest home with a simple and articulated architectural form that takes cues from the flat, almost-square lot and its location in the tropical suburbs, maximizing fresh air and green space.
The architecture evolved from a series of configurations exploring sets of cubic volumes, each one denoting an indoor or outdoor space, arranged within a footprint grid of 9 squares dictated by the lot’s required setbacks. The final scheme’s main floor links the internal areas in an inverted Z-shaped plan, with the ensuing voids in between forming the outdoor spaces.
The resulting structure is an assembly of juxtaposed enclosures that intersect and interconnect with pathways, varying in degrees of transparency to produce layered spaces. The rooms are oriented and arranged to allow cross ventilation and natural light, and the outdoor spaces become expansions of the indoors. A rectilinear void cuts through the center, linking the two levels. Variations of the linked diagram are repeated throughout the facades, each of which has a distinctive appearance. The exterior walls are finished in seamless, monochrome render, to emphasize the continuous sculptural form of the architecture.
The stair structure appears as an almost detached, separate volume. Located in a courtyard between enclosed “cubes”, it is encased in a wall of glazing and angular concrete planes that follow the rise of the stairs, casting abstract reflections in the water below.

